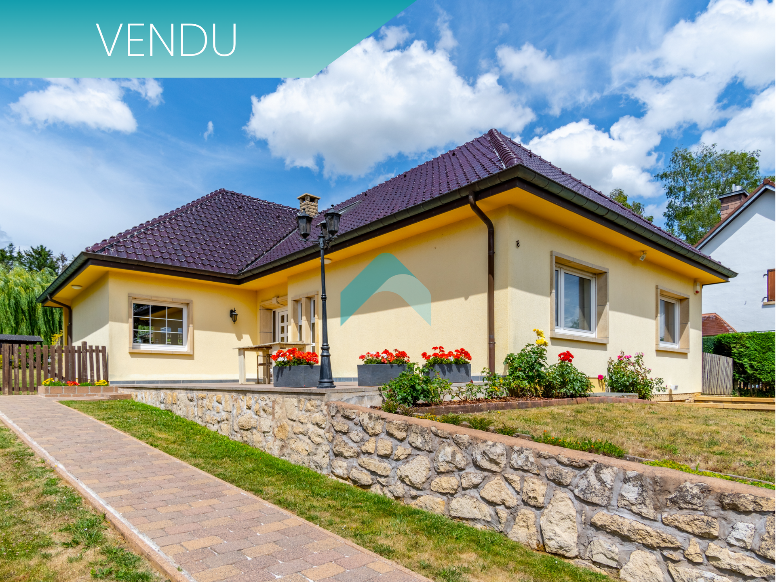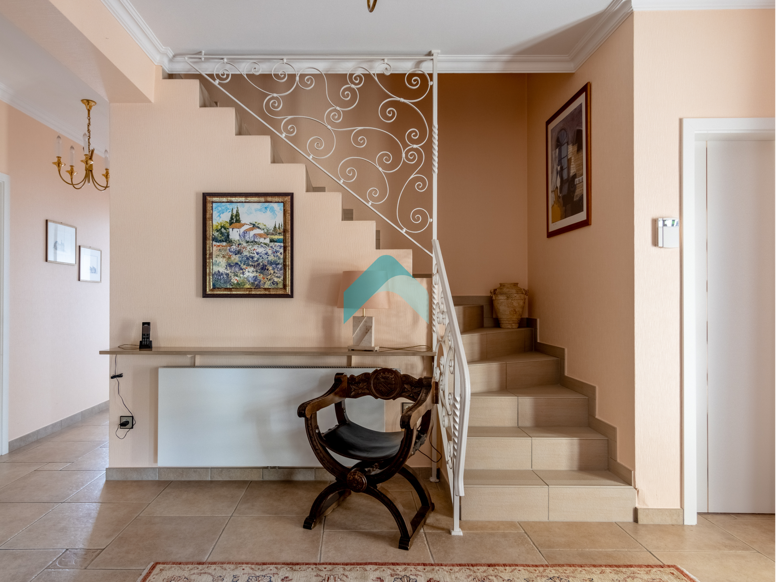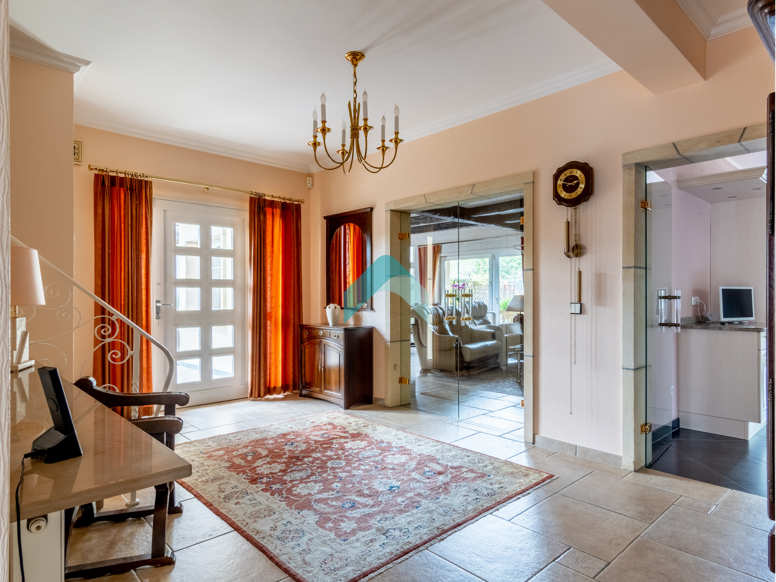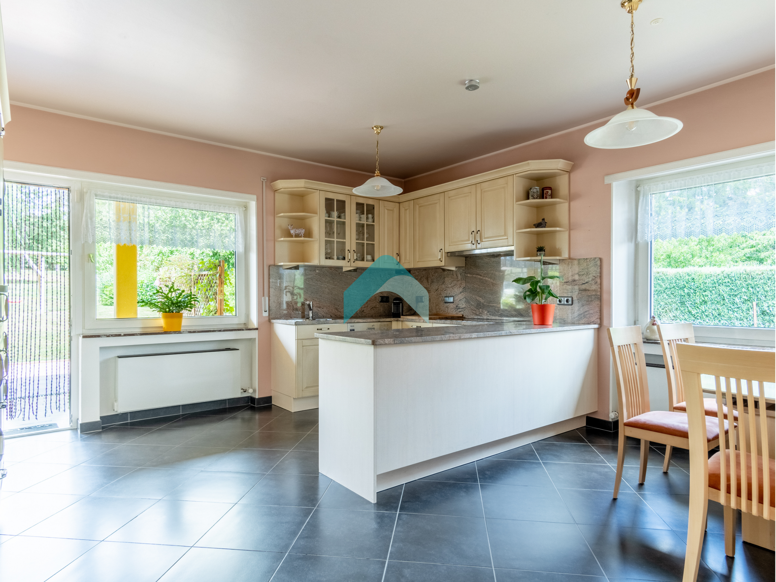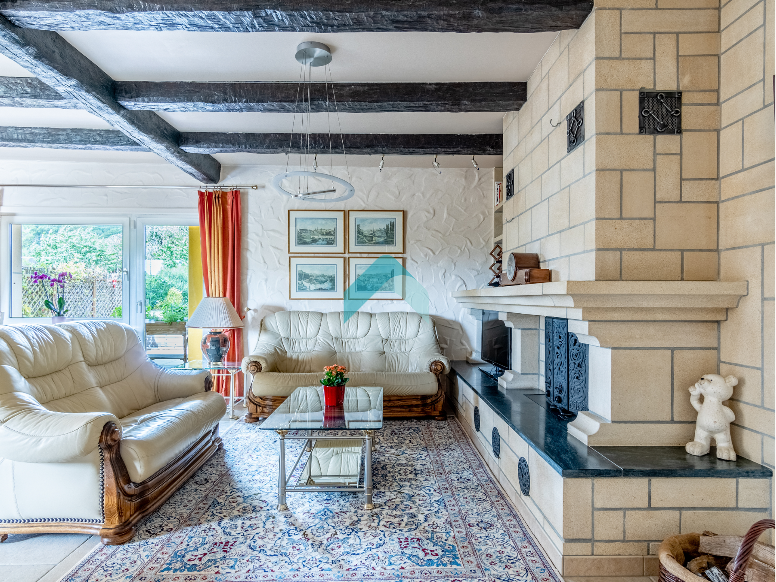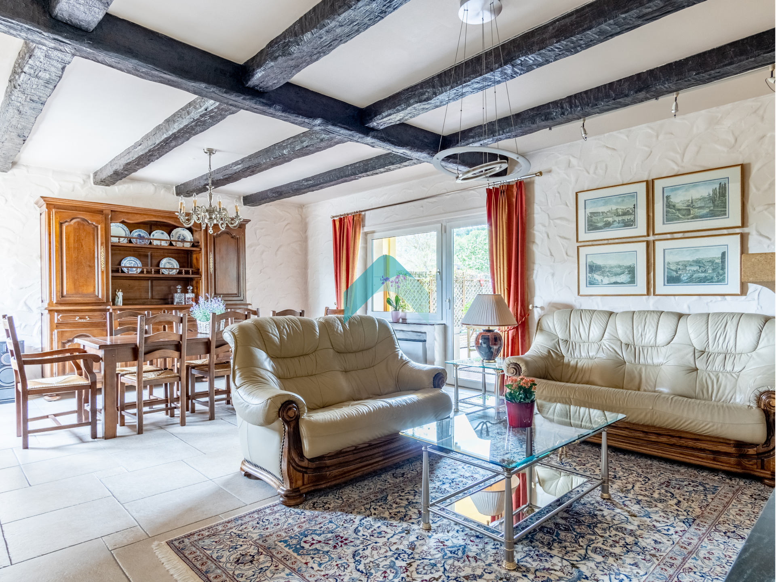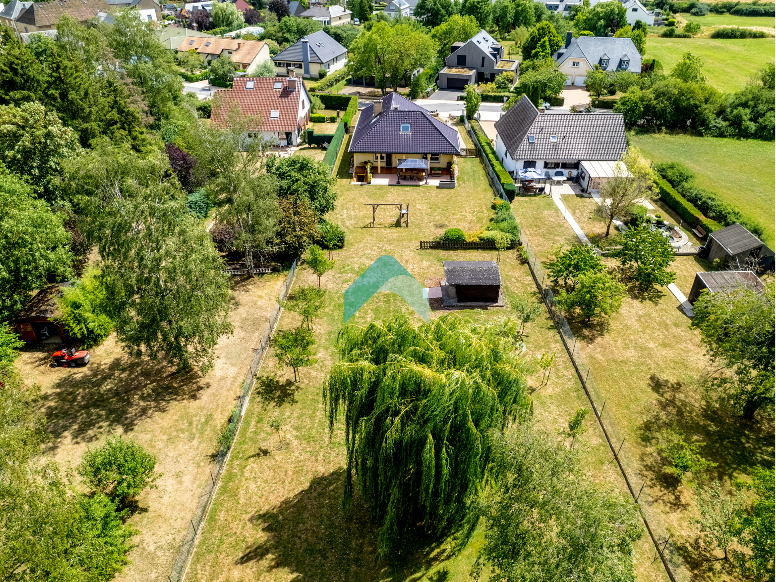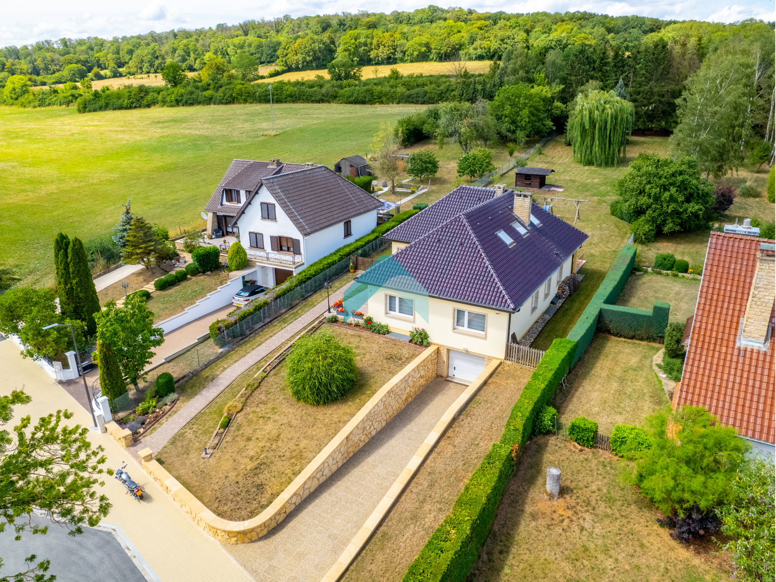Käerjeng
Maison à Käerjeng
Description of the property
FR
Lovin’home vous présente en exclusivité cette superbe maison individuelle de ± 200 m² habitables (± 425 m² utiles), idéalement située dans une rue paisible à Hautcharage.
Un cadre de vie unique qui allie grands espaces, confort et tranquillité.
✨ Les atouts de cette propriété :
Un vaste séjour lumineux (± 37 m²) avec cheminée, ouvert sur la terrasse et le jardin arboré de ± 16 ares.
Une cuisine équipée spacieuse (± 22,5 m²) avec coin repas et accès direct au jardin.
4 chambres confortables (RDCH : ± 19,5 m² et ± 14 m² / Étage : ± 26 m² et ± 9 m²).
1 bureau/dressing (± 9 m²) idéal pour télétravail ou espace rangement.
1 salle de bain + 1 salle de douche + 1 WC séparé.
Combles aménageables (± 30 m²) pour laisser libre cours à vos projets.
Deux terrasses généreuses (± 35 m² et ± 60 m²) pour vos moments en extérieur.
Grand sous-sol polyvalent : salle de loisirs, garage 2 voitures, atelier, buanderie, local technique, espace sauna/douche.
Bon à savoir : Les poutres décoratives du séjour peuvent être facilement retirées pour un style plus contemporain.
⚡ Dernière opportunité ! Profitez des aides financières de l’État luxembourgeois avant le 30 juin pour concrétiser votre projet dans les meilleures conditions.
Contactez-nous sans tarder pour une visite et laissez-vous séduire par le potentiel de cette maison !
Lien vers la video : https://youtu.be/f_5Y0bYoADI
______
EN
Lovin’home is delighted to present this beautiful detached house offering ± 200 m² of living space (± 425 m² total usable space), ideally located in a quiet street in Hautcharage.
A unique living environment combining generous spaces, comfort and tranquillity.
✨ Property highlights:
A spacious and bright living room (± 37 m²) with fireplace, opening onto the terrace and the beautifully landscaped garden of ± 16 ares.
A large fully equipped kitchen (± 22.5 m²) with dining area and direct access to the garden.
4 comfortable bedrooms (Ground floor: ± 19.5 m² and ± 14 m² / First floor: ± 26 m² and ± 9 m²).
1 office/dressing room (± 9 m²), ideal for working from home or additional storage.
1 bathroom + 1 shower room + 1 separate toilet.
Convertible attic space (± 30 m²) for your future projects.
Two large terraces (± 35 m² and ± 60 m²) perfect for outdoor living.
Spacious basement: leisure room, double garage, workshop, laundry room, technical room, sauna/shower area.
Good to know: The decorative beams in the living room can be easily removed for a more contemporary style.
⚡ Last chance! Take advantage of the Luxembourg state financial aids available until 30 June to secure the best conditions for your purchase.
Contact us today to arrange a visit and discover the full potential of this property!
Link to the video : https://youtu.be/f_5Y0bYoADI”
Contact usFeatures
| Energy pass | |
|---|---|
| Energy class | f |
| Thermal insulation | g |
| Interior | |
|---|---|
| grenier | yes |
| buanderie | yes |
| cave a vin | yes |
| Exterior | |
|---|---|
| terrasse | yes |
| surface terrasse | 95 |
| jardin | yes |
| surface jardin | 1600.00 |
| Rooms | |
|---|---|
| salles de bain | 1 |
| salle de douche | 1 |
| wc separe | yes |
| cave | yes |
| Heating | |
|---|---|
| chauffage gaz | yes |
| eau chaude | gaz |
| Comfort | |
|---|---|
| volets roulants | yes |
| Eco Energy | |
|---|---|
| chaudiere condensation | yes |
| Parking spots | |
|---|---|
| garages | 2 |
| parking ouvert | 2 |
| Miscellaneous | |
|---|---|
| disponibilite | à convenir |
| achat type | ancien |
| annee de construction | 1977 |
| surface terrain ares | 24.90 |
