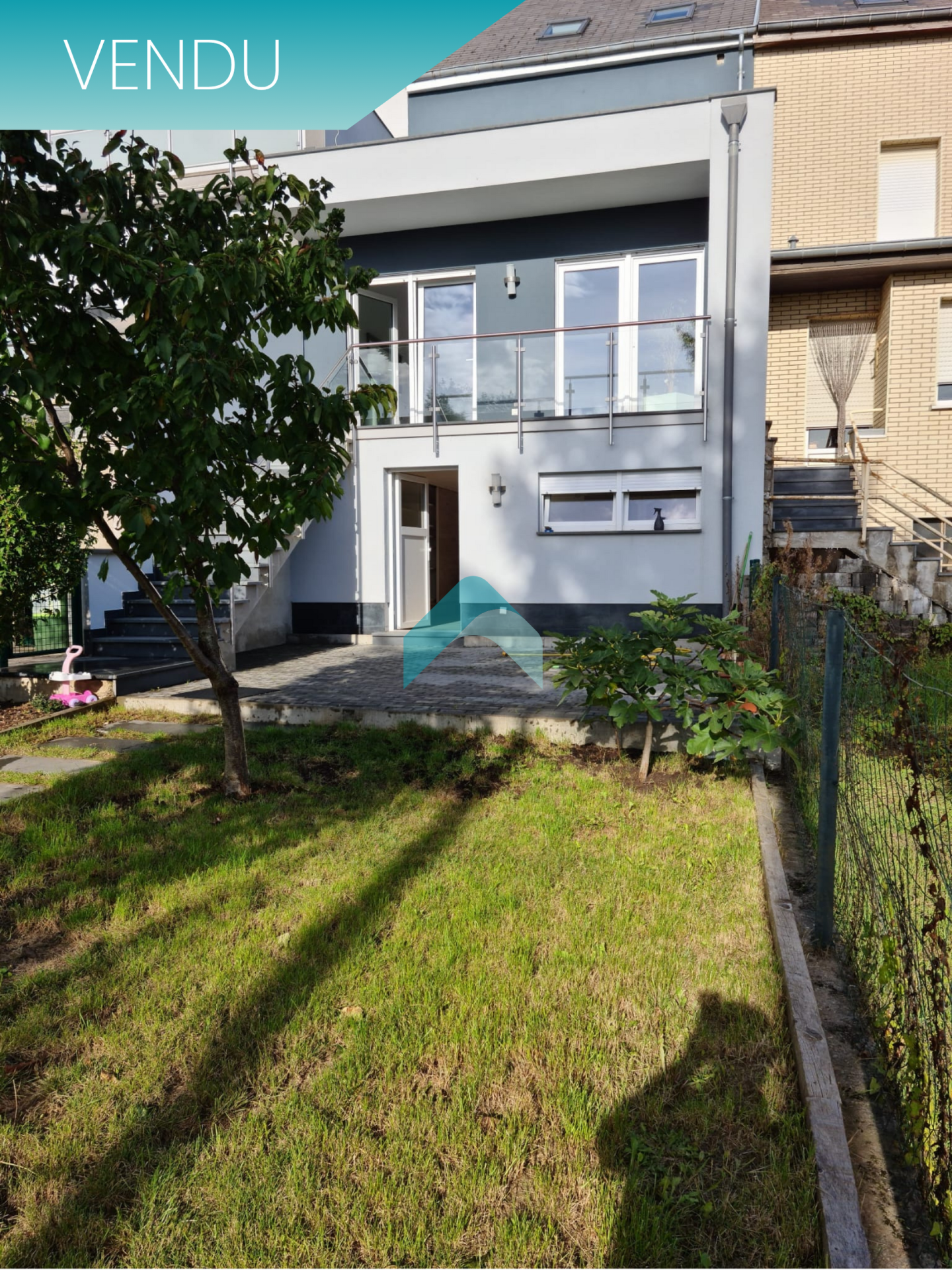Eegeschaften
| Energie-Pass | |
|---|---|
| Energie-Klasse | f |
| Thermesch Isolatioun | f |
| Intérieur | |
|---|---|
| grenier | jo |
| Baussent | |
|---|---|
| terrasse | jo |
| surface terrasse | 28 |
| balcon | jo |
| surface balcon | 8 |
| jardin | jo |
| Zëmmeren | |
|---|---|
| salles de bain | 1 |
| salle de douche | 2 |
| cave | jo |
| Sécherheet | |
|---|---|
| videophone | jo |
| Komfort | |
|---|---|
| volets roulants | jo |
| Eco Energie | |
|---|---|
| chaudiere condensation | jo |
| Parkplazen | |
|---|---|
| parking ouvert | 2 |
| Verschiddenes | |
|---|---|
| achat type | ancien |
| annee de construction | 1928 |
| surface terrain ares | 2.40 |
