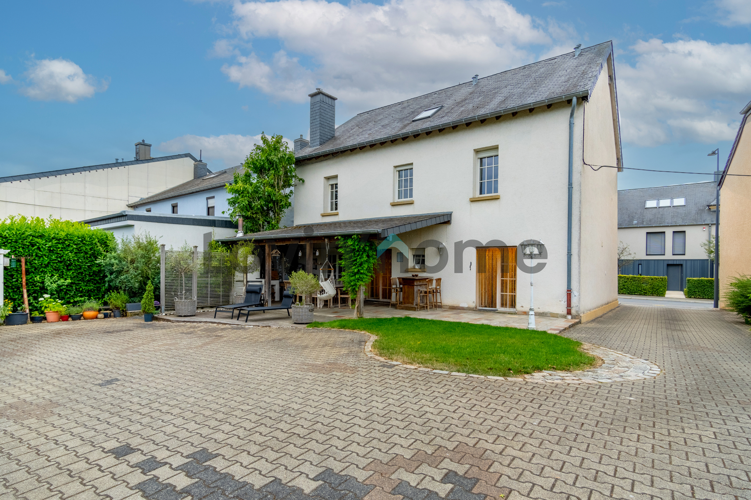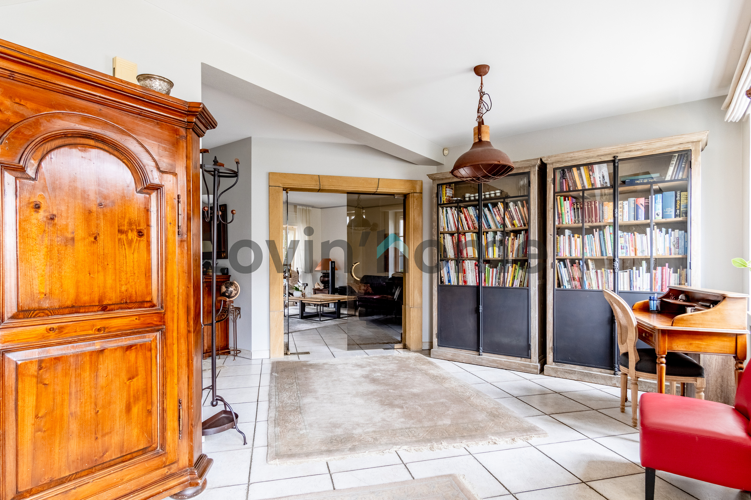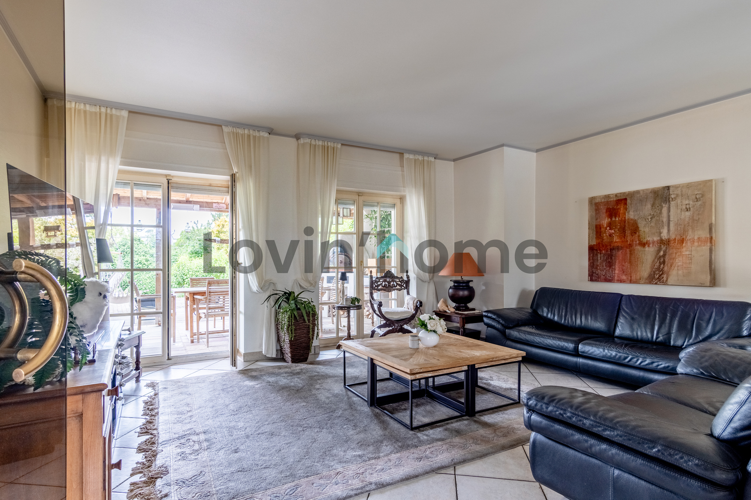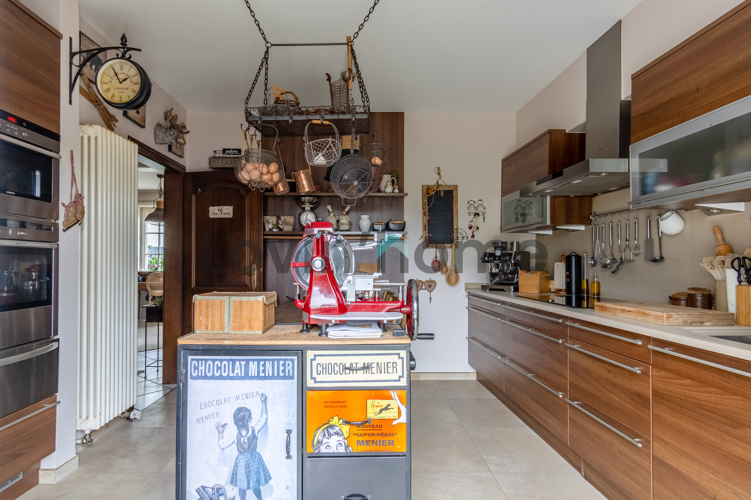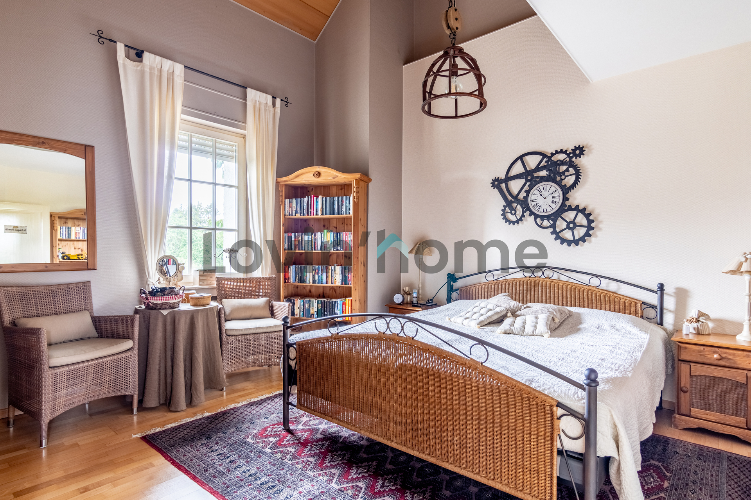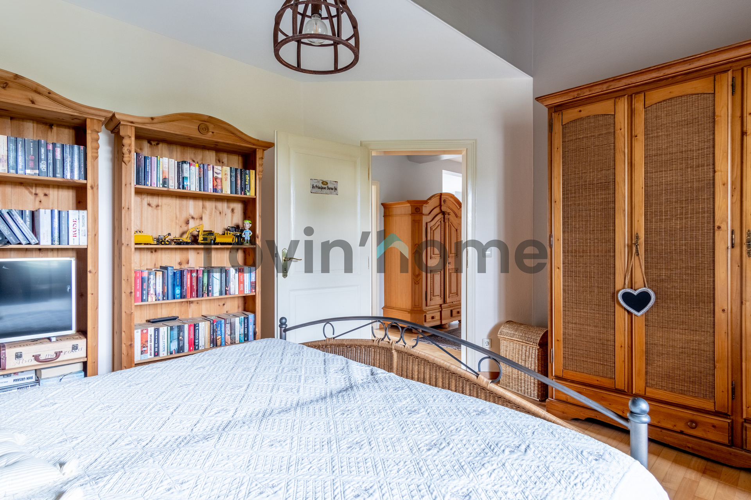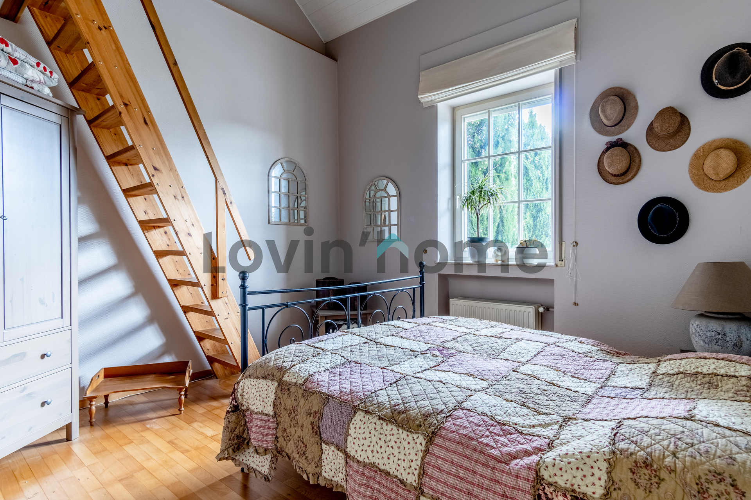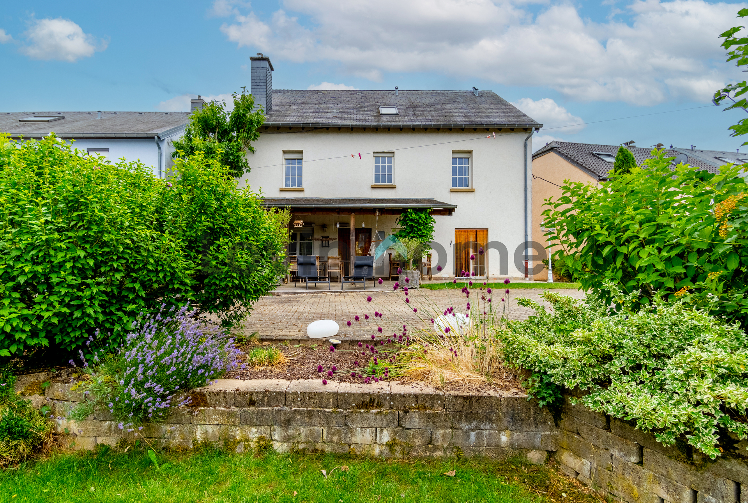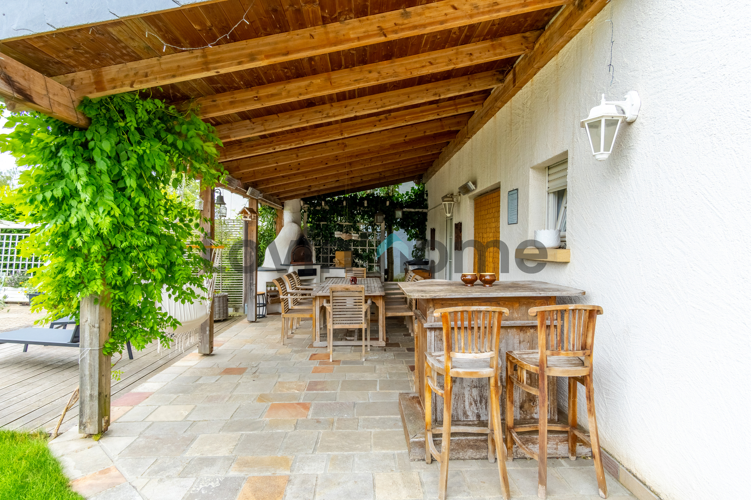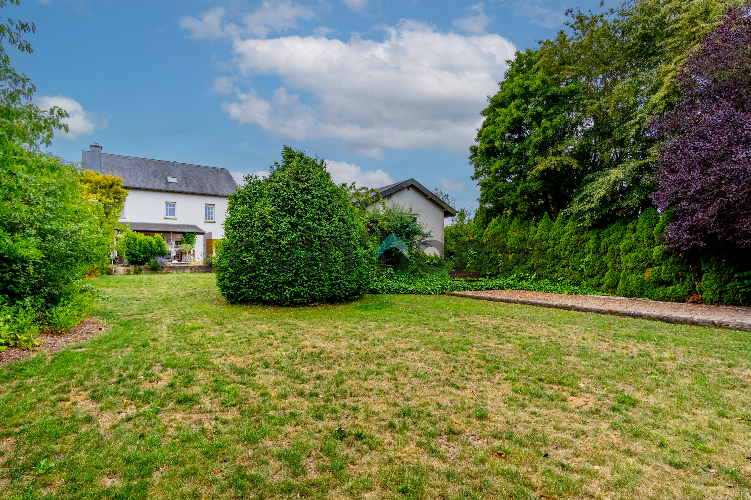Mondercange
Maison à Mondercange
Beschreiwung vun der Immobilie
***PRIX NÉGOCIABLE***
Lovin’home vous présente cette charmante maison offrant un cadre de vie spacieux et confortable. Avec une surface habitable d’environ 184m2 (surface utile d’environ 288m2), cette demeure vous séduira par ses vastes espaces lumineux.
Le rez-de-chaussée accueille un vaste hall d’entrée, ainsi qu’un généreux séjour de ± 38m2, une cuisine équipée de ± 14m2, une buanderie et un WC séparé.
À l’étage, découvrez trois chambres à coucher, dont deux avec mezzanine, offrant des espaces intimes et fonctionnels (± 16,80m2, ± 14,10m2 et ± 12,6m2), un bureau pratique de ± 6,5m2, ainsi qu’une salle de bain. Une salle de douche supplémentaire complète cet étage.
Envie d’explorer davantage? Le grenier aménageable d’environ 40m2 offre un potentiel d’extension ou de rangement supplémentaire.
Profitez également d’un joli jardin arboré d’environ 450m2, idéal pour des moments de détente en plein air et disposant d’un accès directe vers le parc Molter situé à quelques dizaine de mètres, ainsi qu’une terrasse spacieuse d’environ 42m2 pour vos repas en extérieur.
Enfin, cette propriété comprend un garage pouvant accueillir deux voitures, une cour intérieure pouvant accueillir des véhicules supplémentaires assurant praticité et sécurité pour votre quotidien.
Ne manquez pas cette opportunité unique d’acquérir une maison alliant charme d’antan et confort moderne. Contactez-nous dès aujourd’hui pour une visite !
Cette annonce vous a séduits? Alors contactez-nous au plus vite pour la visiter : (+352) 2776 4776 ou contact@lovinhome.lu
Informations générales :
Surface habitable ± 184m2 (surface utile ± 288m2)
Séjour (± 38m2)
Cuisine équipée (± 14m2)
3 chambres à coucher (± 16,80m2, ± 14,10m2 et ± 12,6m2), dont deux disposant de mezzanine (± 9,50m2 et ± 9,00m2)
Bureau (±6,5m2)
Salle de bain
Salle de douche
WC séparé
Grenier aménageable (±40m2)
Jardin arboré (± 450m2)
Terrasses (± 42m2)
Garage
Eegeschaften
| Energie-Pass | |
|---|---|
| Energie-Klasse | h |
| Thermesch Isolatioun | I |
| Intérieur | |
|---|---|
| grenier | jo |
| buanderie | jo |
| Baussent | |
|---|---|
| terrasse | jo |
| surface terrasse | 42 |
| jardin | jo |
| surface jardin | 450.00 |
| Zëmmeren | |
|---|---|
| salles de bain | 1 |
| salle de douche | 1 |
| wc separe | jo |
| Heizung | |
|---|---|
| chauffage gaz | jo |
| eau chaude | gaz |
| Komfort | |
|---|---|
| volets roulants | jo |
| Parkplazen | |
|---|---|
| garages | 2 |
| parking ouvert | 6 |
| Verschiddenes | |
|---|---|
| date entree | 30.11.-0001 |
| disponibilite | à convenir |
| achat type | ancien |
| type source | lot |
| surface terrain ares | 10.10 |
