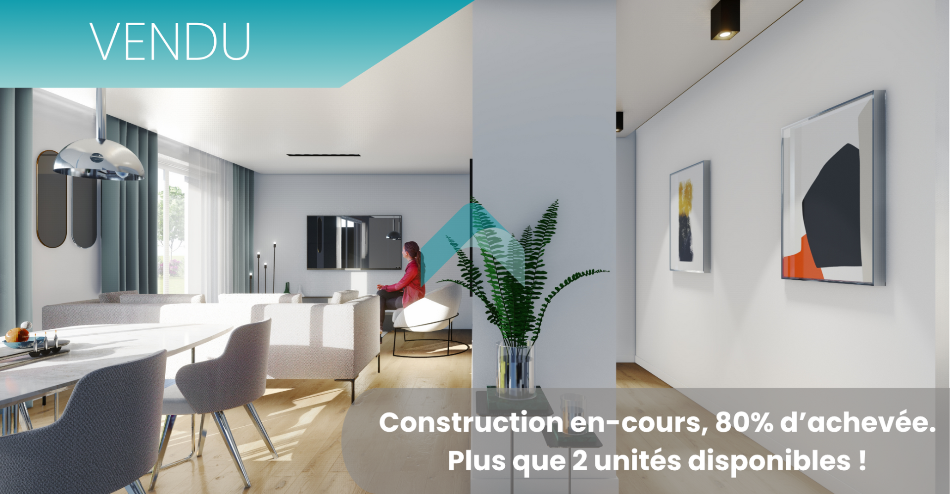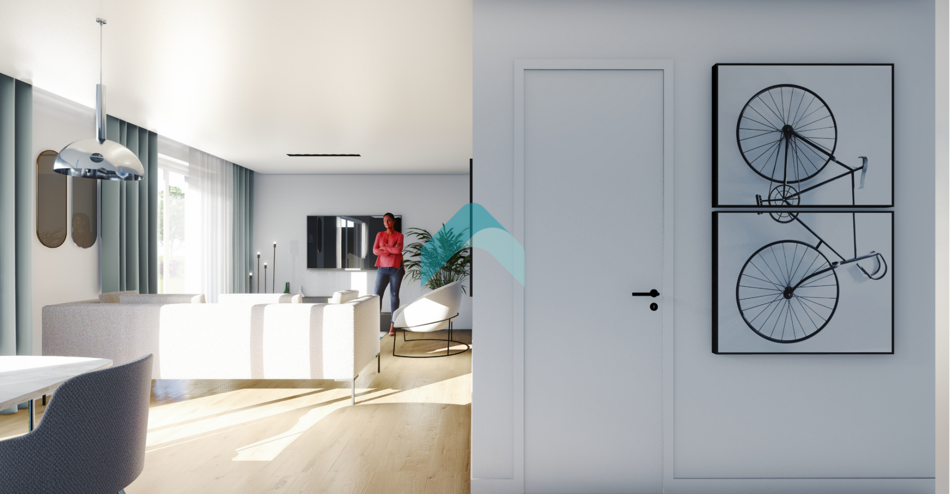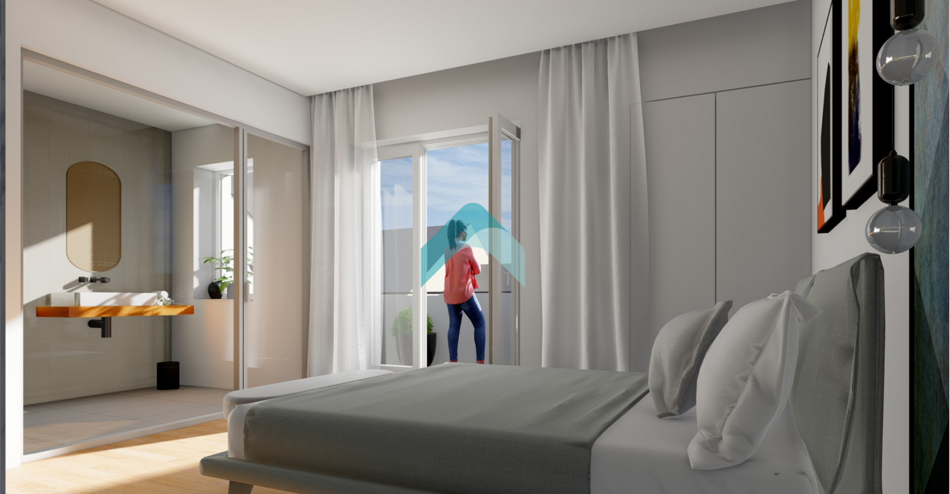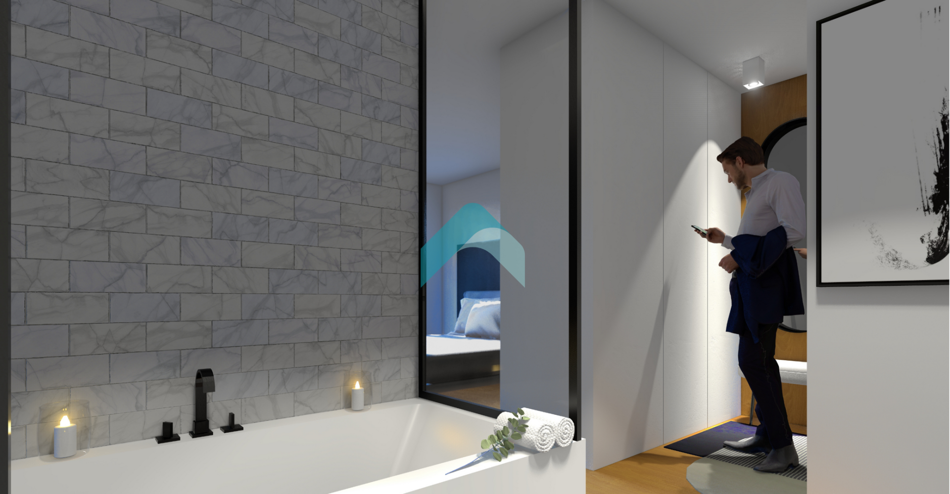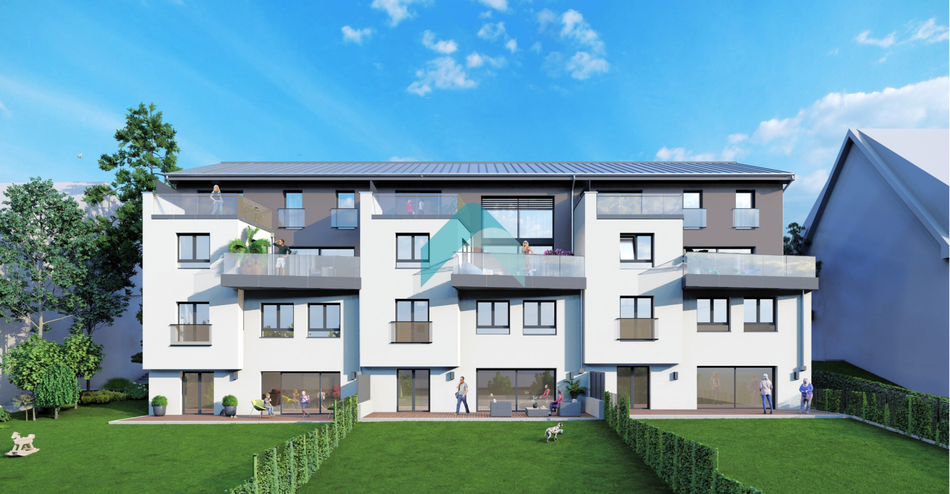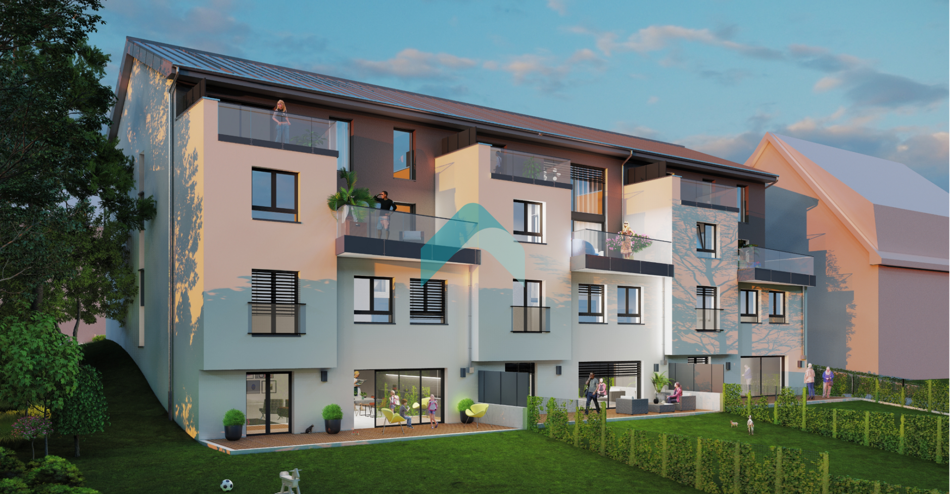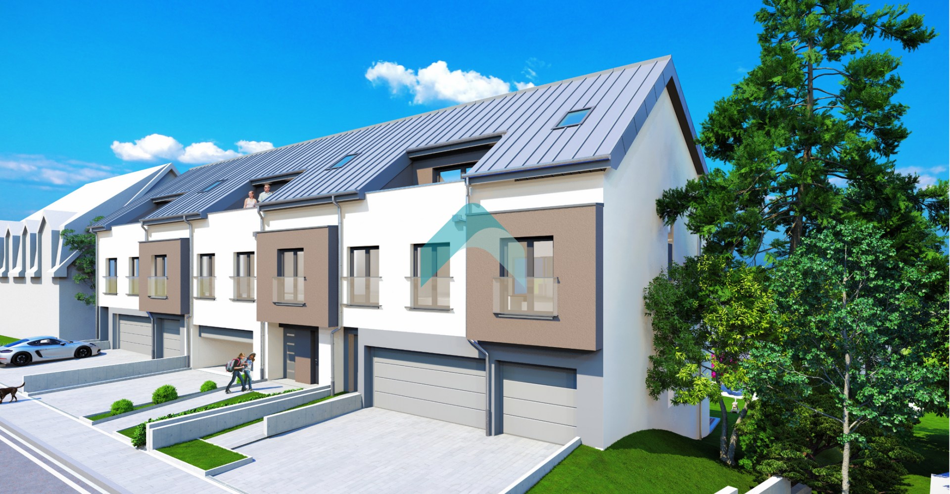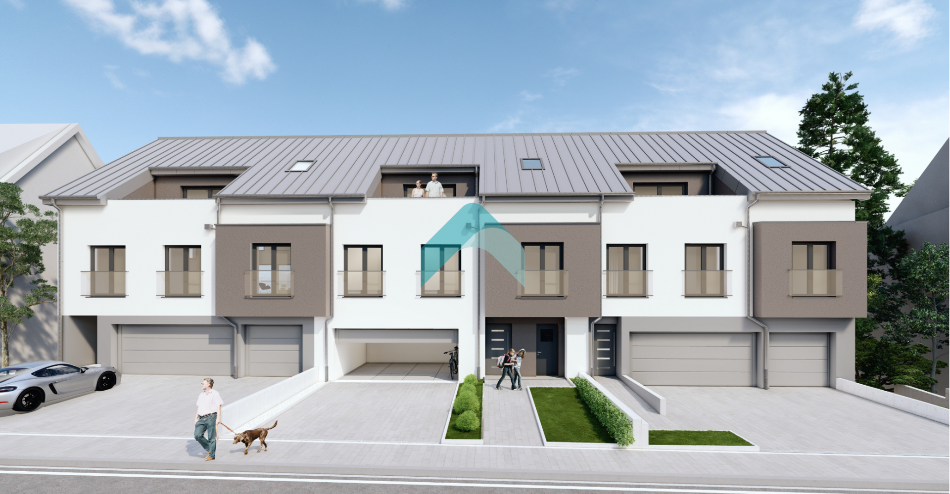Hesperange
Appartement à Hesperange
Description du bien
*** Vendu – Vendu – Vendu ***
FR (english version below)
***Construction en cours, 80% achevée !***
Lovin’home vous propose un nouveau projet résidentiel de maison tri-familiale contemporaine “Calliope – Thalia – Ourania“ en état de futur achèvement et situé à Hesperange.
Ce projet résidentiel est constitué de trois bâtiments distincts composés de 3 unités, soit de deux appartements avec terrasses et d’un appartement duplex avec terrasse et jardin privatif.
Il sont tous équipés d’un ascenseur desservant chaque logement, d’une pompe à chaleur et de panneaux solaires.
Chaque appartement bénéficie d’un espace ergonomique et lumineux, et est équipé de volets roulants électriques, de fenêtres à triple vitrage, d’un chauffage au sol, d’une ventilation mécanique et contrôlée et d’un espace buanderie.
Cet appartement situé au 2ème étage du bâtiment » Ourania « , est composé d’un espace séjour/cuisine ouverte de ± 30m² donnant accès à une terrasse de ± 9m².
Il propose une suite parentale de ± 19m² avec accès à une terrasse de ± 7m² et aménagée d’une salle de douche privative avec wc, d’une deuxième chambre à coucher ±12m², d’une salle de douche de ± 3.20m² et d’un espace buanderie.
Un emplacement de parking intérieur et une cave privative complètent ce bien.
Pour de plus amples informations ou pour convenir d’un rendez-vous, n’hésitez pas à nous contacter au (+352) 621 274 674 / 621 273 737 ou à contact@lovinhome.lu
* Tarif de l’appartement exprimé TTC 3% sous réserve d’agrément
* Images non contractuelles
———–
EN
***Construction in progress***
Lovin’home presents a new residential project featuring contemporary tri-family and bi-family homes, “Calliope – Thalia – Ourania,” currently under construction and located in Hesperange.
This residential project consists of three distinct buildings, each comprising 2 to 3 units: either two apartments with terraces and one duplex apartment with a private garden and terrace, or two triplex units.
All units are equipped with an elevator serving each apartment, a heat pump, and solar panels.
Each apartment offers a bright and ergonomic living space and is fitted with electric roller shutters, triple-glazed windows, underfloor heating, controlled mechanical ventilation, and a dedicated laundry area.
This apartment, located on the 2nd floor of the “Ourania” building, features the following layout:
– A living room with an open kitchen of approximately 30m², providing access to a 9m² terrace.
– A master suite of approximately 20m², with access to a 7m² terrace, featuring a private shower room with a toilet.
– A second bedroom of approximately 12m².
– A shower room of approximately 3.20m².
– A laundry area.
An indoor parking space and a private cellar complete this property.
For more information or to schedule an appointment, please do not hesitate to contact us at (+352) 621 274 674 / 621 273 737 or via email at contact@lovinhome.lu.
* Apartment prices include 3% VAT, subject to approval.
* Non-contractual images.
Caractéristiques
| Pass énergétique | |
|---|---|
| Classe énergétique | b |
| Isolation thermique | b |
| Intérieur | |
|---|---|
| buanderie | oui |
| Exterieur | |
|---|---|
| terrasse | oui |
| surface terrasse | 16.37 |
| Pièces | |
|---|---|
| salle de douche | 1 |
| cave | oui |
| Sécurité | |
|---|---|
| videophone | oui |
| Confort | |
|---|---|
| ascenseur | oui |
| installation handicapes | oui |
| volets electriques | oui |
| Eco Énergie | |
|---|---|
| triple vitrage | oui |
| chauffage au sol | oui |
| chaudiere condensation | oui |
| vmc double flux | oui |
| solaire thermique | oui |
| Parking | |
|---|---|
| parking ouvert | 1 |
| parking souterrain | 1 |
| Divers | |
|---|---|
| achat type | neuf |
| annee de construction | 2025 |
